As we have done quite a few extensive renovations since we moved into our home in 2015, I will break it up in parts.
No-one likes before and after pictures more than I do, so I hope you enjoy going through the work we have done thus far.
I will start with the internal alterations we did which included, removing all the walls between our kitchen, dinning room and lounge. When we bought our house, these were all separate spaces.
Below are some pictures of our kitchen before we removed a wall to create an open plan kitchen, dinning room and extend the kitchen to join onto our existing double garage.
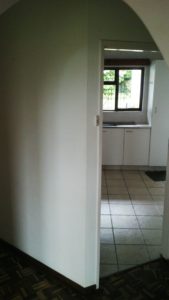
View from dinning room arch way. The wall you see on the left, was removed
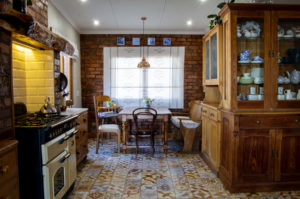
Same view from the same spot as above picture (After)
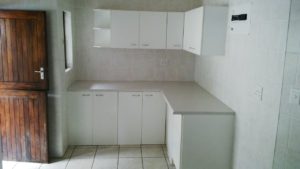
Previously, our back door
.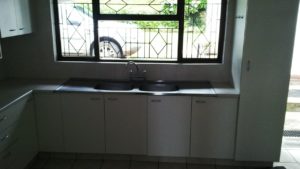
This wall with the sink, was pushed out to create our breakfast nook
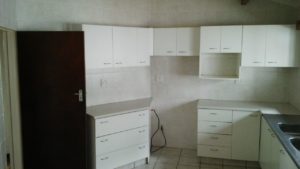
Wall on the left was removed to open the kitchen up to the dinning area
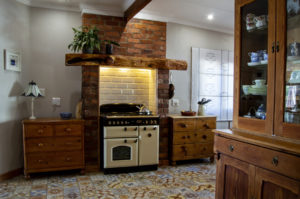
After picture of the same wall as above
Below are some pictures of the exodus of the internal walls.
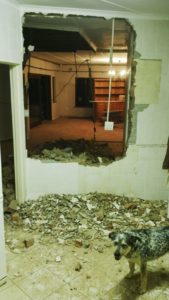
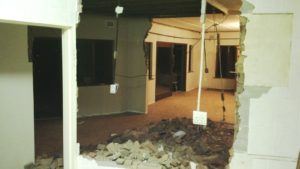
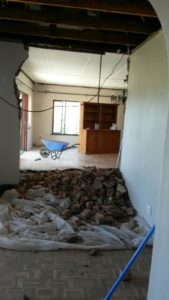
View from inside kitchen looking onto dinning room and the lounge
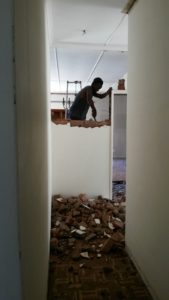
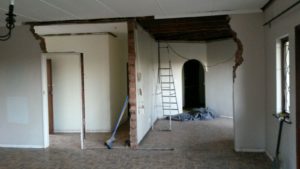
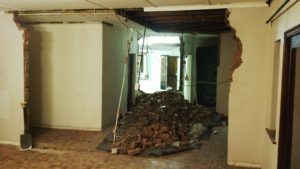
Two pictures on the right are taken from the lounge looking back towards the kitchen. The picture on the left is demolishing the passage wall between the lounge and dining room (Dinning room on the left, kitchen behind).
Below, you get a good feel for what the space will turn out to be now that’s its opened up. On the left, view from kitchen and right, looking back from the lounge into the kitchen. Bottom, starting to paint ceilings. The ditches in the floor are where the walls were.
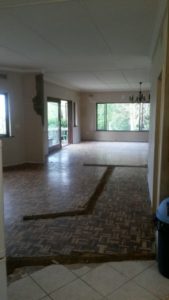
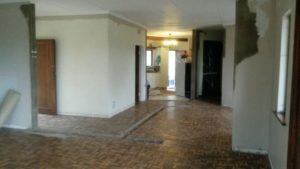
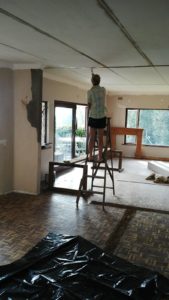
And now what you have been waiting for…. After pictures of the walls removed!
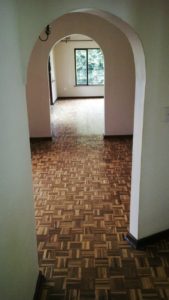
View the day we moved in looking through dinning into lounge, kitchen on the right
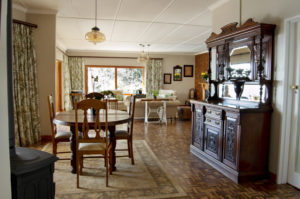
Same after view with walls removed, kitchen on the right
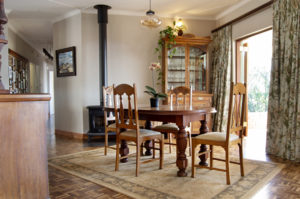
Below are some pictures of the kitchen renovation process.
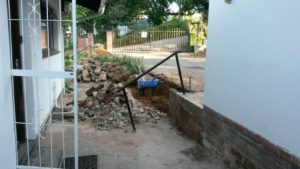 Foundations for extension
Foundations for extension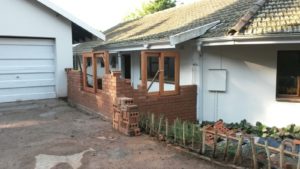
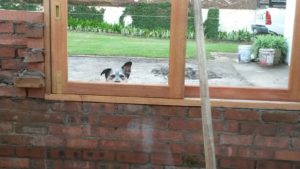
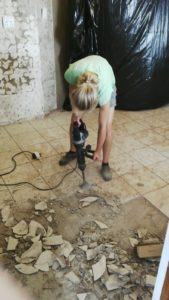
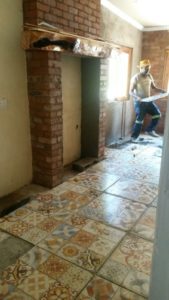
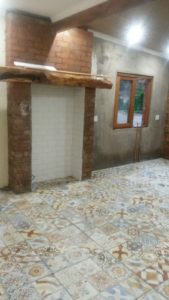
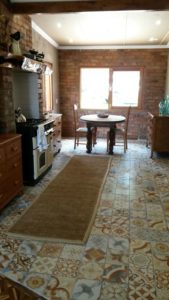
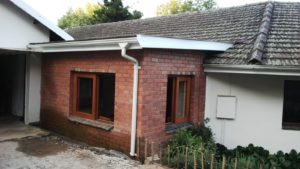
I hope you enjoyed this quick overview of our kitchen, dinning and lounge conversion to open plan living. It changed our home completely and the way we live in it.
I look forward to hearing any comments you might have and please stick around, there is lots to come. 😉
